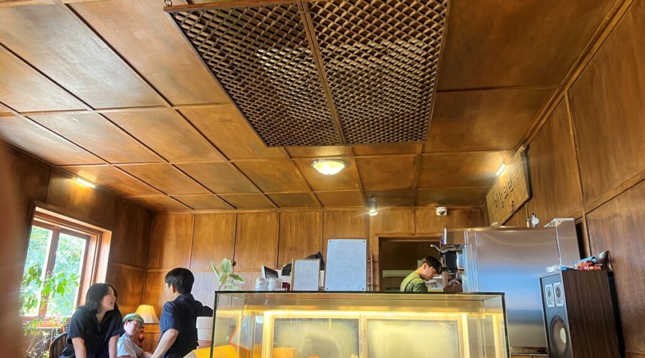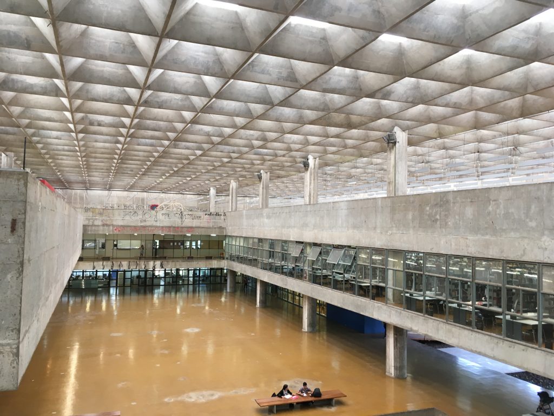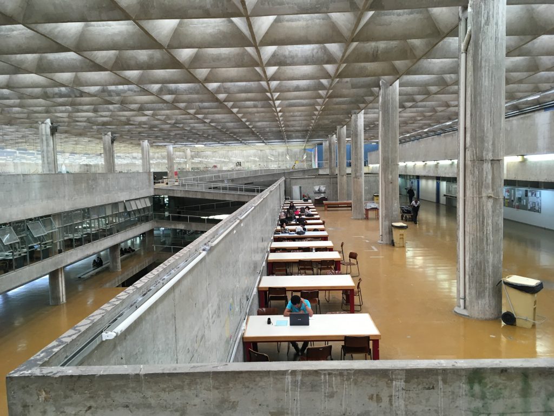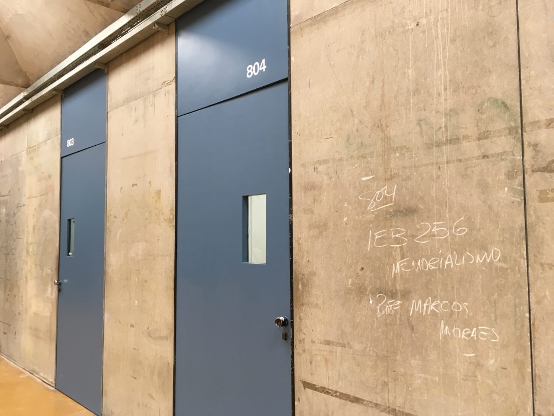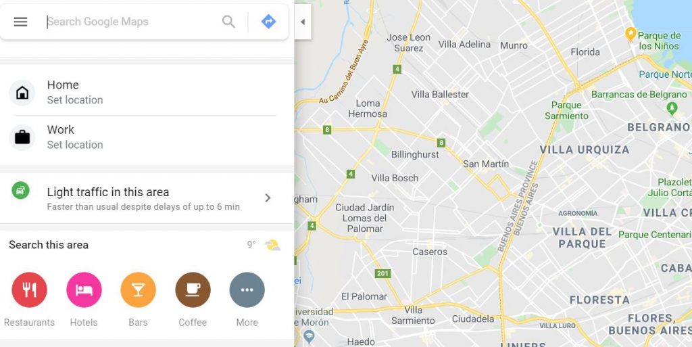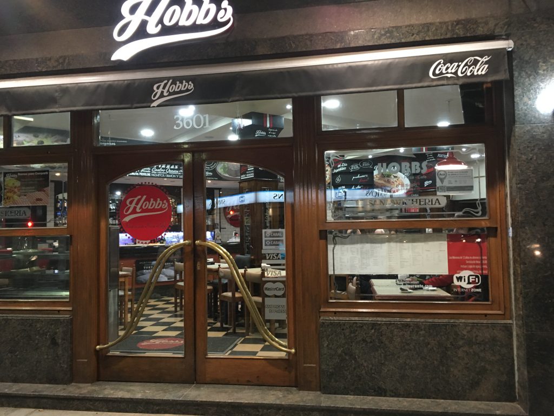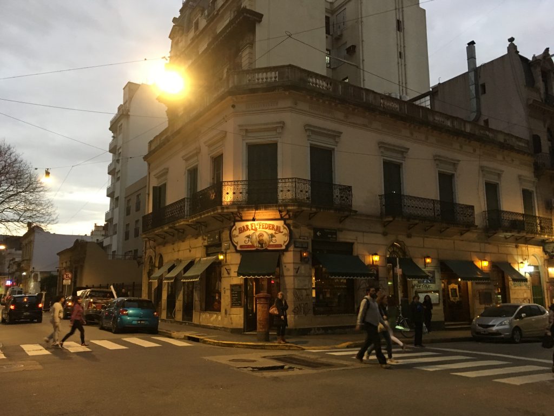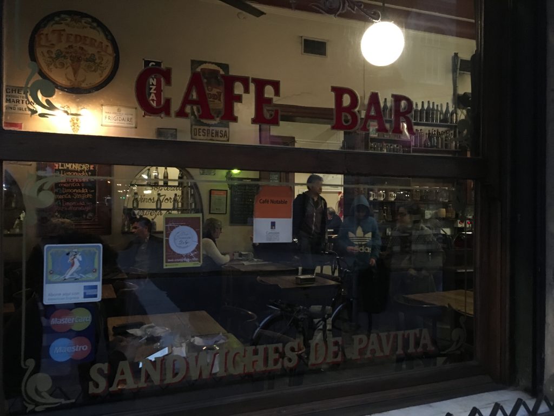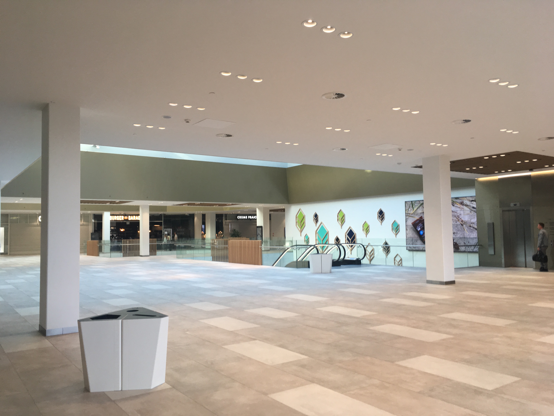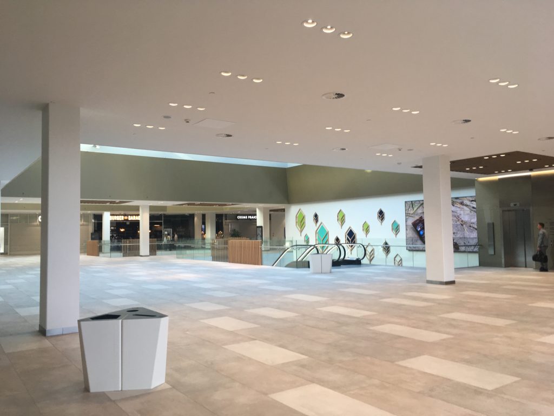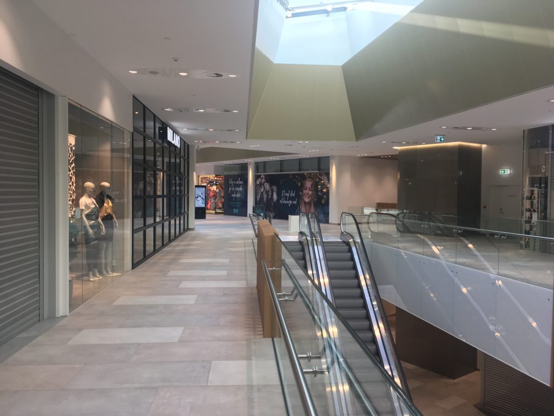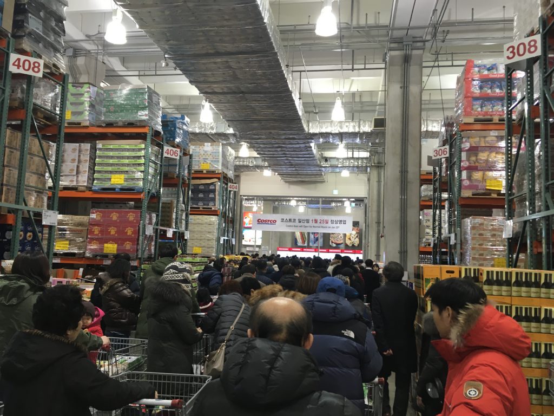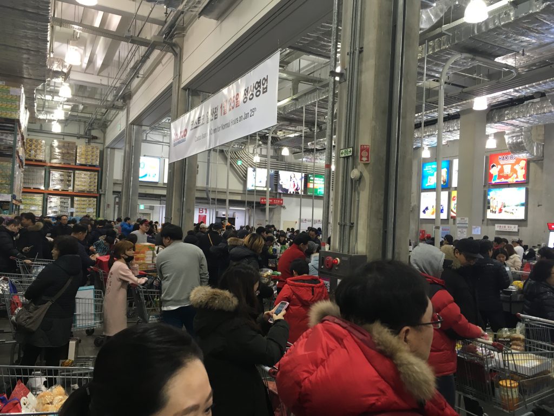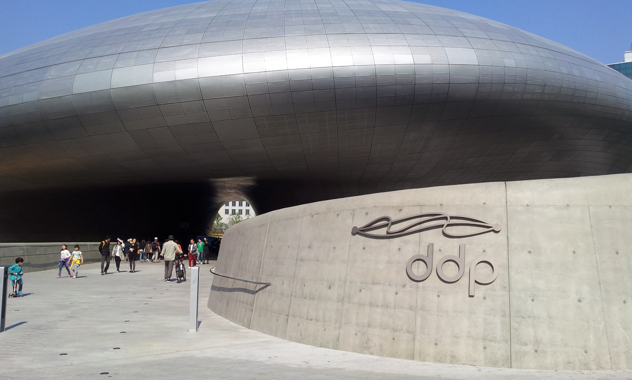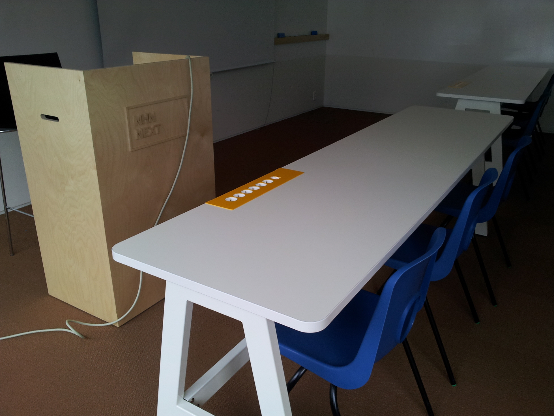Salon de Jungui Lee is a cafe in Jeju island. With minimal construction and a commitment to preserving its essence, the owner of the old house transformed it into a cafe that embodies her philosophy of refined simplicity.
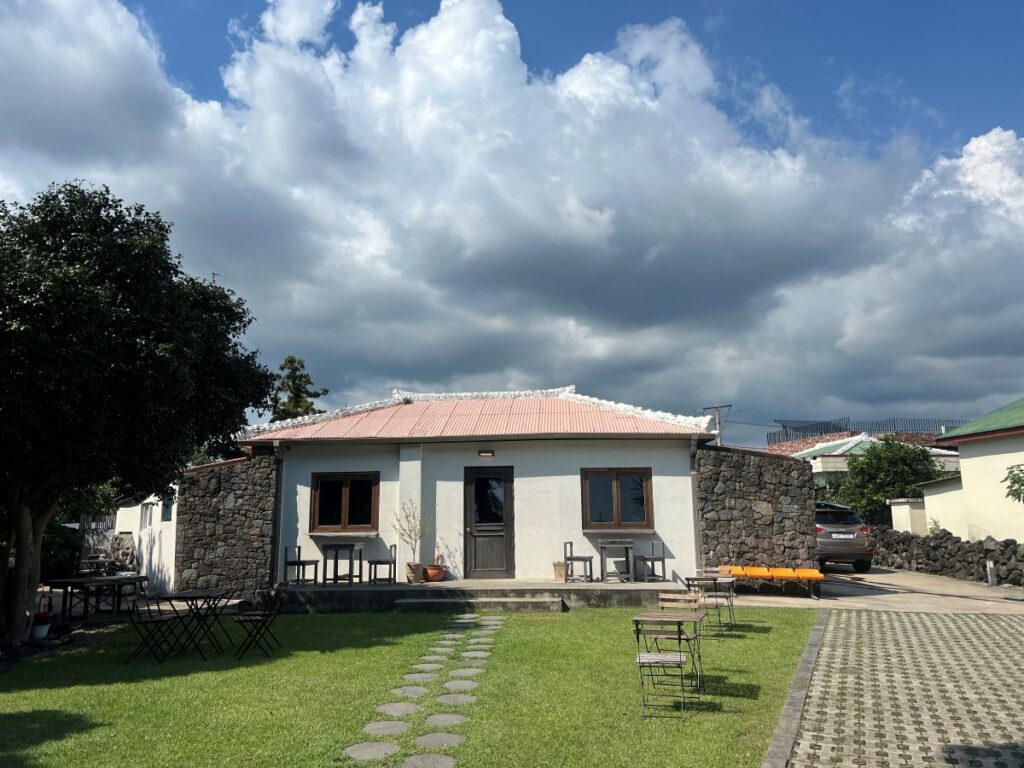
This cafe is a popular destination among Korean coffee lovers. Coffee is excellent, but its desserts are not overly sweet, not sticky, nor heavy treats. To me, each bite was a carefully orchestrated symphony of taste and texture.
Beyond taste, its atmosphere was unique. The pinnacle was the air conditioner vent. Instead of a tasteless plastic vent, a repurposed traditional Korean window frame was hanging on the ceiling. It was functional, beautiful, and deeply rooted in cultural heritage.
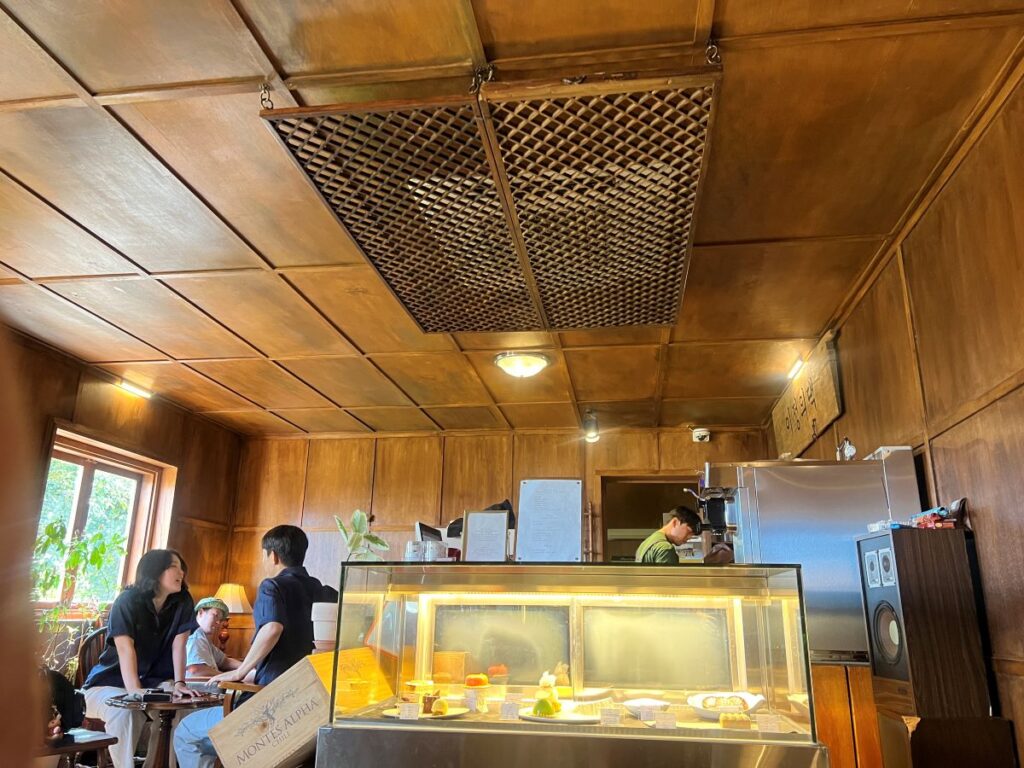
While enjoying coffee, dessert, and unique air conditioner vent, I naturally assumed that the vintage speaker pumped out the tunes. However, it was actually a cleverly disguised modern Bose system connected to an iPhone.
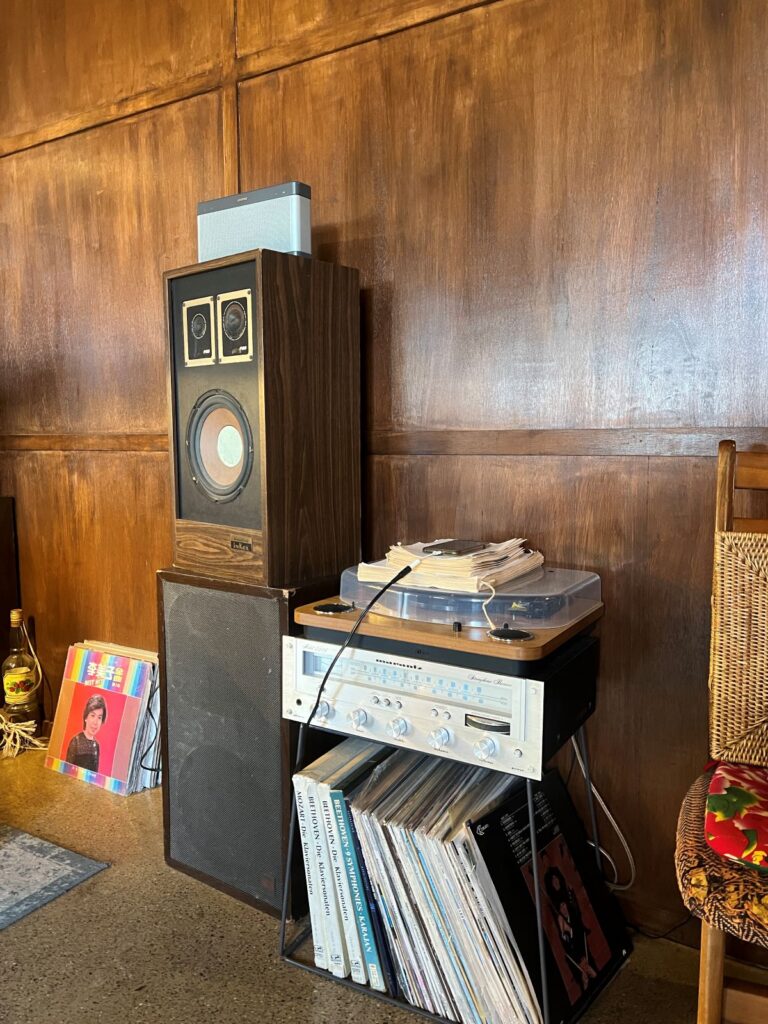
Salon de Jungui Lee taught me a valuable lesson about experience. It is not just about the individual components – the coffee, the desserts, or the décor. It is about how these elements come together to create something greater than the sum of its parts.
***
Reference
Hogarth, R. M. (2005). Deciding analytically or trusting your intuition? The advantages and disadvantages of analytic and intuitive thought. In The Routines of Decision Making (pp. 67–82).
Recent research has highlighted the notion that people can make judgments and choices by means of two systems that are labeled here tacit (or intuitive) and deliberate (or analytic). Whereas most decisions typically involve both systems, this chapter examines the conditions under which each system is liable to be more effective. This aims to illuminate the age-old issue of whether and when people should trust “intuition” or “analysis.” To do this, a framework is presented to understand how the tacit and deliberate systems work in tandem. Distinctions are also made between the types of information typically used by both systems as well as the characteristics of environments that facilitate or hinder accurate learning by the tacit system. Next, several experiments that have contrasted “intuitive” and “analytic” modes on the same tasks are reviewed. Together, the theoretical framework and experimental evidence leads to specifying the trade-off that characterizes their relative effectiveness. Tacit system responses can be subject to biases. In making deliberate system responses, however, people might not be aware of the “correct rule” to deal with the task they are facing and/or make errors in executing it. Whether tacit or deliberate responses are more valid in particular circumstances requires assessing this trade-off. In this, the probability of making errors in deliberate thought is postulated to be a function of the analytical complexity of the task as perceived by the person. Thus the trade-off is one of bias (in implicit responses) versus analytical complexity (when tasks are handled in deliberate mode). Finally, it is noted that whereas much attention has been paid in the past to helping people make decisions in deliberate mode, efforts should also be directed toward improving ability to make decisions in tacit mode since the effectiveness of decisions clearly depends on both. This therefore represents an important frontier for research.

