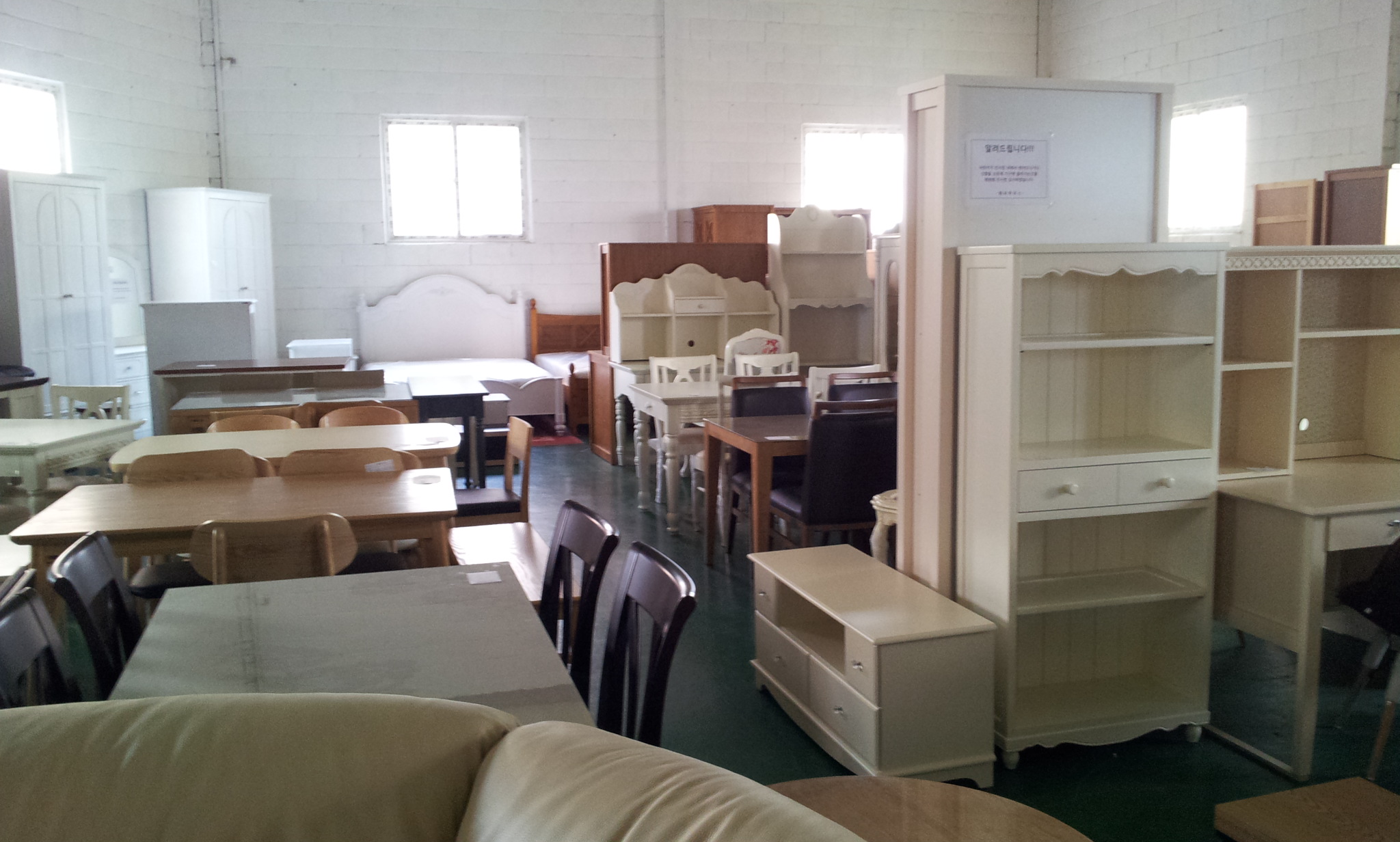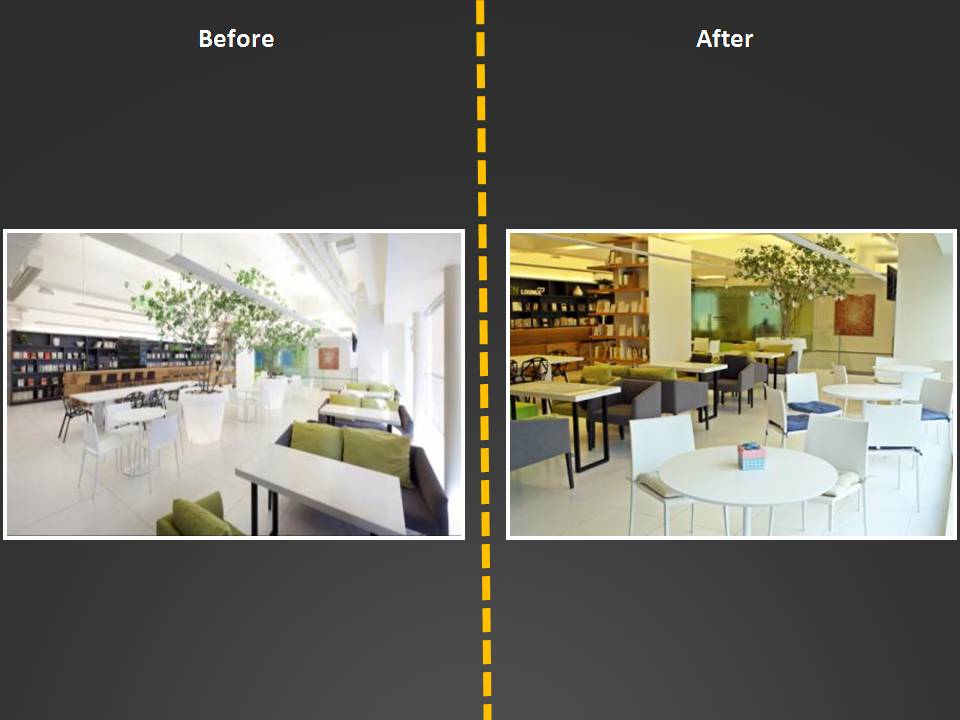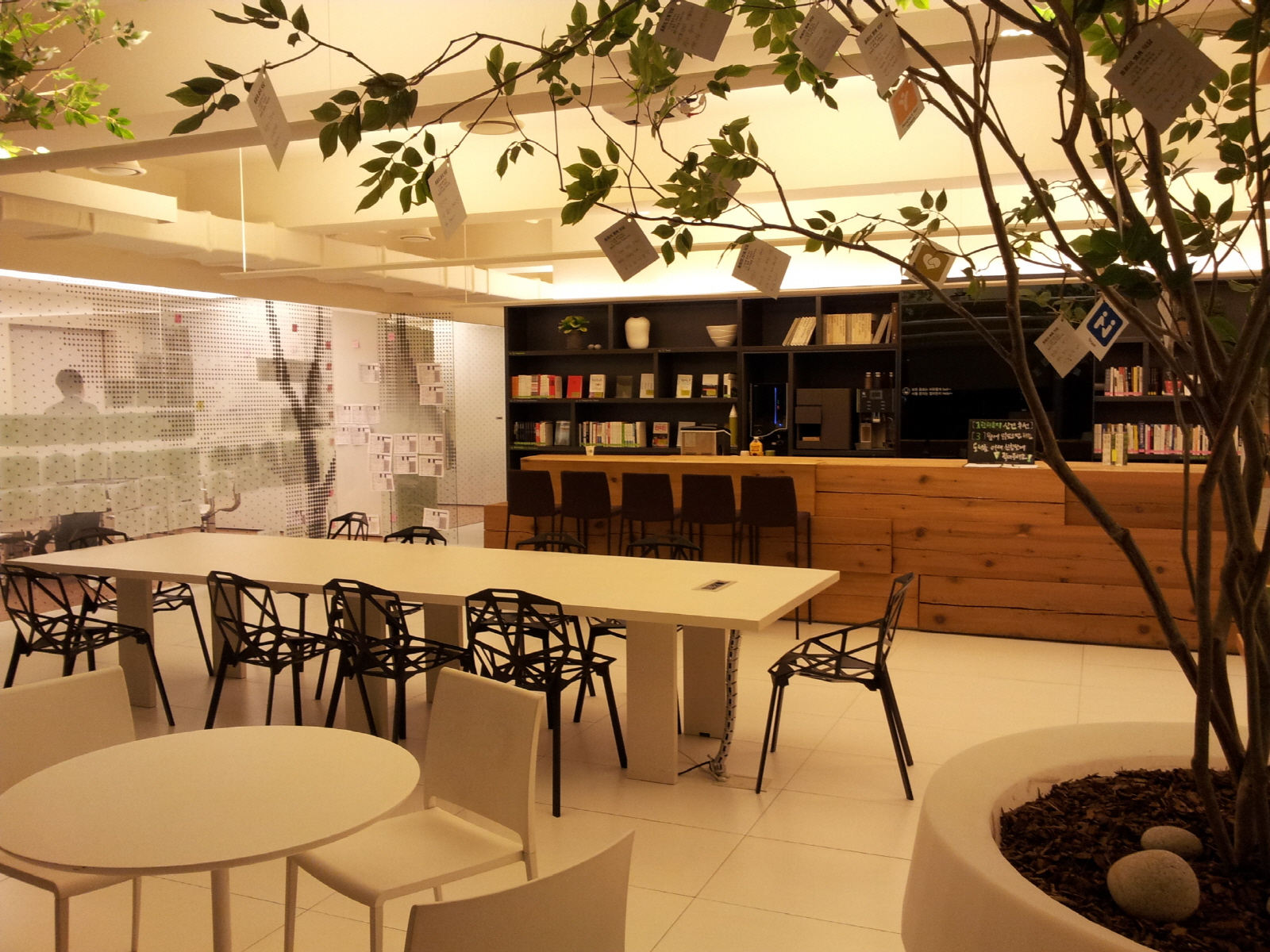I recently visited a MicroSoft Store in a shopping mall in Toronto. My first impression was that it looks highly similar to the Apple Store. For instance, the MS Store places a simple logo outside, displays a wide variety of working devices on the tables, and has many assistants wearing blue (!) T-shirts. However, many visitors in the MS Store spent their time on playing gesture-recognition X-BOX video games. Only few paid attention to the physical devices and virtually none of them had any conversation with the MS assistants.


Different from the MS Store, the Apple Store in the same shopping mall had more visitors who played with the working device on the tables or who had a conversation with the assistants. At the surface level, the visitors and the assistants in the MS store “played together” whereas, in the Apple store, they “communicated each other.” However, more importantly, the MS Store needs something unique rather than copying its competitor. Otherwise, it might follow what Sony showed after it opened Sony Stores.










