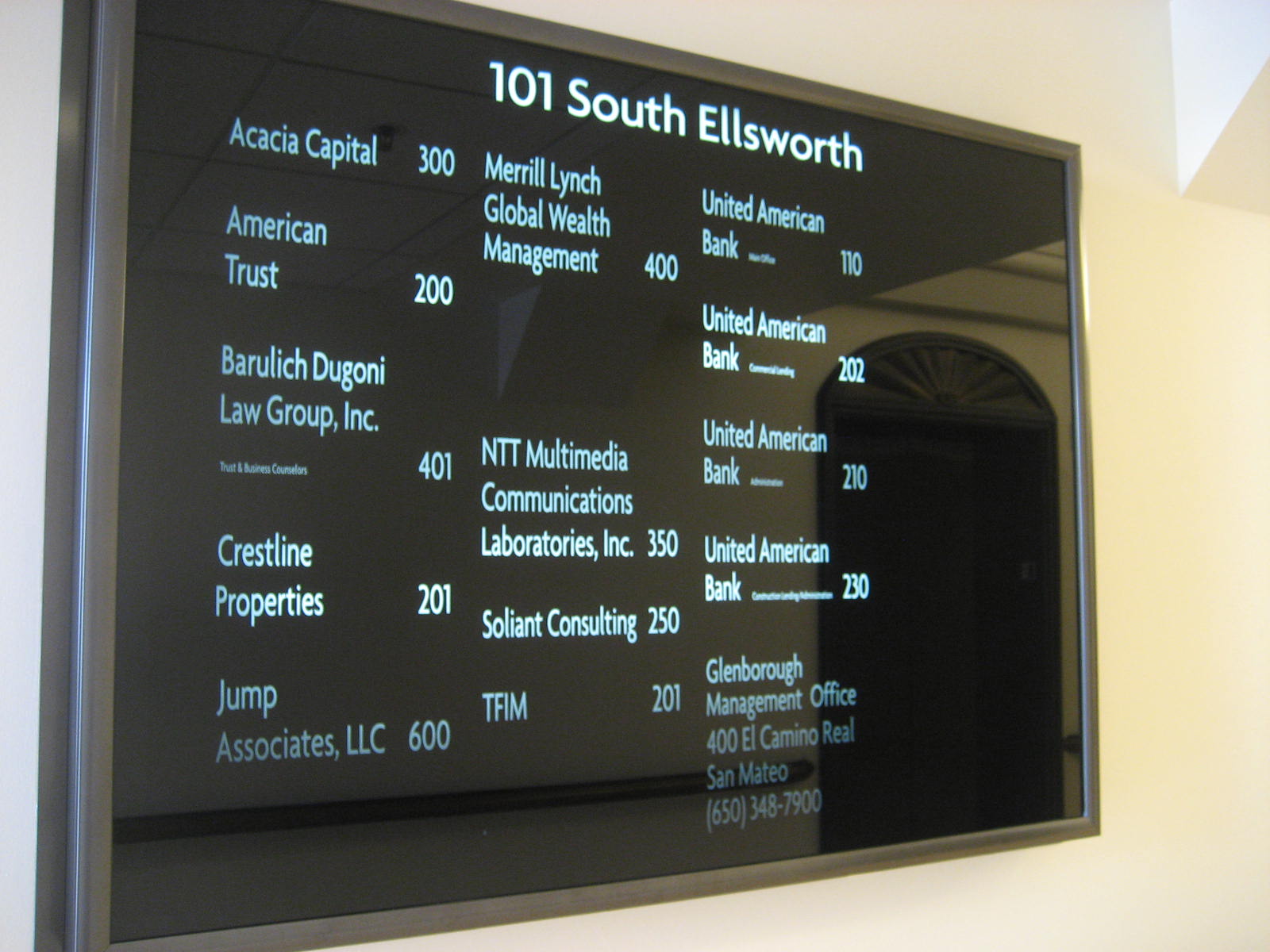Last summer, I visited two design consulting firms in California: IDEO and Jump Associates. Visiting them raised several interesting research questions.
I was impressed by the space of the “Jump Associates.” It occupies two floors in one building and the two floors are connected by a steel stair inside the building. Employees can freely go up and down without using the external elevator. Besides, Jump Associates has several interesting rooms including “Zen Room.” This room has a low ceiling with several cushions. The Zen Room is often used for consumers who want to express their needs and ideas in a warm, comfortable setting. This is interesting because I have not seen any work telling the value of small sized space with a low ceiling. Instead, much work suggests that high ceiling facilitates creativity.
I wonder if spaces (rooms and their ceiling heights) are carefully selected for different stage gates of a product development process. Designers may want to collect consumer needs in a low-ceiling, close space but they may want a high-ceiling, open space to generate concepts.


I wouldn’t say I completely agree on certain issues, but you’ve got an interesting point of view. Anyway, I enjoy the quality you add to the blogosphere and that this isn’t just another abandoned, made-for-adsense site! Take care…
If only more than 69 people would hear this!